Rainbow Center - area of the future
We are introducing you the area of 50.900 square meters with a strategic location on the outskirts of Banská Bystrica, with excellent transport connection to the R1 motorway. The highest standard of logistic warehouse space with the possibility of expanding rentable space up to 18,000 square meters; business and commercial premises as well as the logistics center of the international forwarding company.
The park is located in the southern part of Banská Bystrica, in the city district Kremnička. From the west side is bounded by the R1 / E77 motorway, from the northeast side there is a direct access to the 1st-class road 69 and from the south side to the 3rd-class road 2414. The park is easily accessible from the city center and suburbs. Its perfect location offers great visibility from the R1 road.
Spaces for your business
Renting of warehouse space from 1,000 m2 to 18,000 m2. The halls can be divided according to the client requirements by non-carrying dividing walls into required units. Halls can be used for storage or distribution. Warehouses are in the rear northern part of the area. Halls can be used for light industry, distribution or storage. The object is in the rear northern part of the area.
- Turnkey solution according to client requirements
- From smaller to large premises
- Clearance min 12m
- Trouble-free access and maneuvering of vehicles of groups N1 and N2
Technical specification
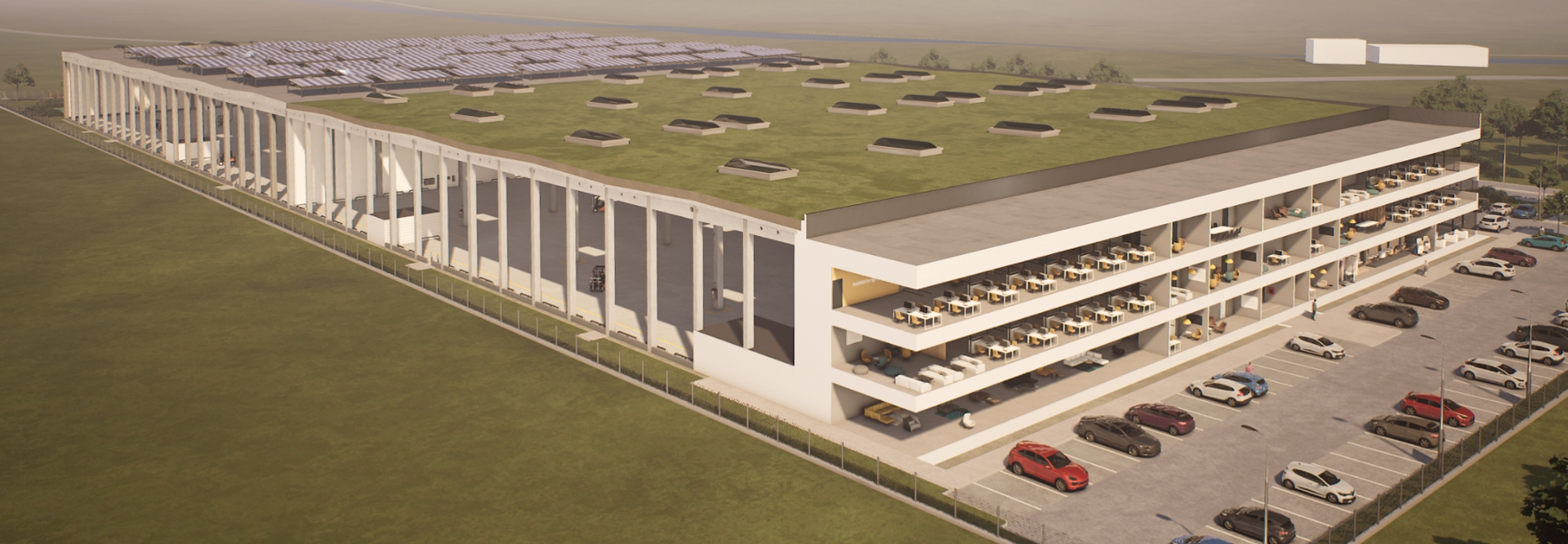
Sustainability Related Features
EV charging stations - Preparation Building Management System – Yes Solar panels installation – Building ready for instalationFloor
Floor loading –70 KN/m2 Floor slab thickness – 16cm Floor flatness – DIN 18202 table 3, Line 3 equaling 5mm for storage and handlingStructure
Structure material (beams and columns) – Concrete and/or steel Column grid – 12x24 Clear ceiling height – 12m Definition: Lowest point of the beam (main beam), with no technical equipment Wall protection (interiors) – 30cm concreteEnvelope
Wall protection (exterior) – 30cm gravel anti-splash Insulation: Wall – 200mm Mineral wall Insulation: Roof – 280mm Roof membrane – 1,5mm PVC Roof insulation type – Mineral wool with high compressive strenghtHealth & Safety
Sprinkler regulation – local code ESFR Sprinkler system – K – 14 Smoke/fire alarm system – SK regulation Roof height safety plans and risk assesment -Implement rict assesment of the roof -Create roof plan indicating safety features anddangerous areas (e.g. skylight) Roof access – Ladder with alocker Fall protection system – Safety points Exclution zone – 3 meter perimeter or more on the roof if legally requiredTechnical Installations
Rain water drainage – Siphonic system - insulated Heating – Gas dark tubes Minimum temperature in WH – 12°C Transformer capacity – 630kVaTechnical Installations
Number of dock levelers and dock doors – 1 per 850m2 Dock leveler specks – Electric (2,0m x 2,5m) Dock door specks – Electric (3,0m x 3,5m)Lighting – Warehouse
Natural light – Appx. 4% in handling area via skylights Lighting type – LED Lighting illuminance – 200 lux in storage , 300 lux in handling area , at 1 m heightOutdoor Area
Car park material – Block paving (concrete or asphalt) Drive way material – concrete or asphalt Exterior lighting type – LED Exterior lighting illuminance – 5 lux (10 lux at front facade or truck court) at 10m distance Hydrants – By local fire regulation Landscaping - Grass and trees based on local regulation and GLP standards Reuse of rainwater for toilet splash/gardening – YesStrategic location at road transport hub
Logistics Park is strategically located in the transit routes hub, where the motorway 69 allows quick connections to Bratislava, Vienna and Budapest, which creates an ideal position for warehousing and distribution.
More about the project location
- ZVOLEN - 15 km
- ŽILINA - 95 km
- BUDAPEŠŤ - 180 km
- BRATISLAVA - 210 km
- KOŠICE - 240 km
- WIEN - 280 km
- KRAKOW - 220 km
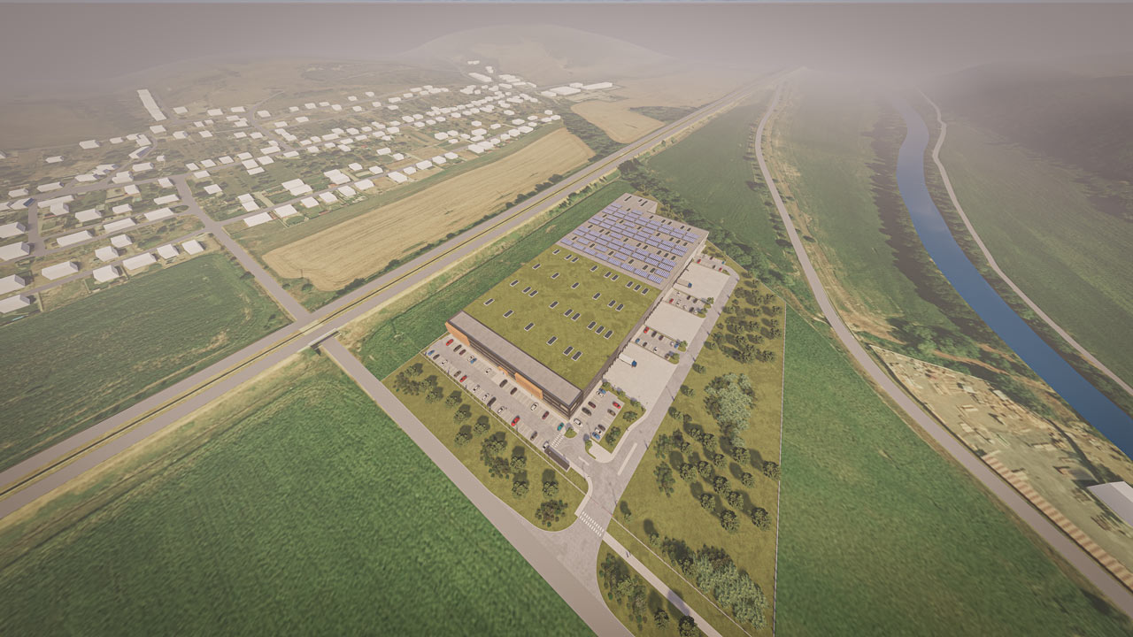
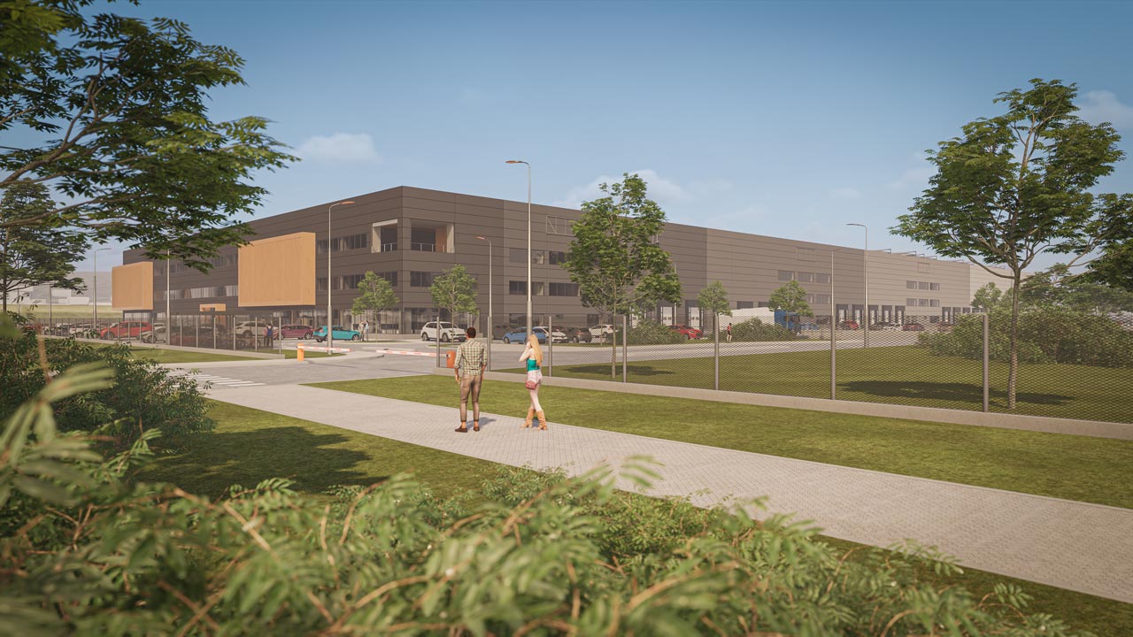

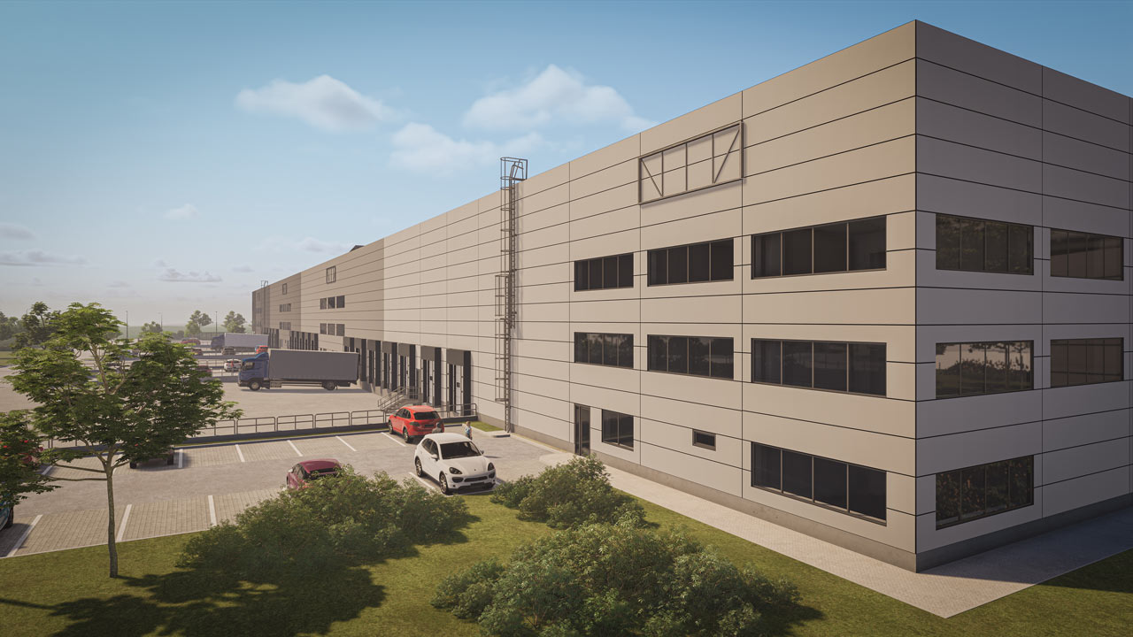
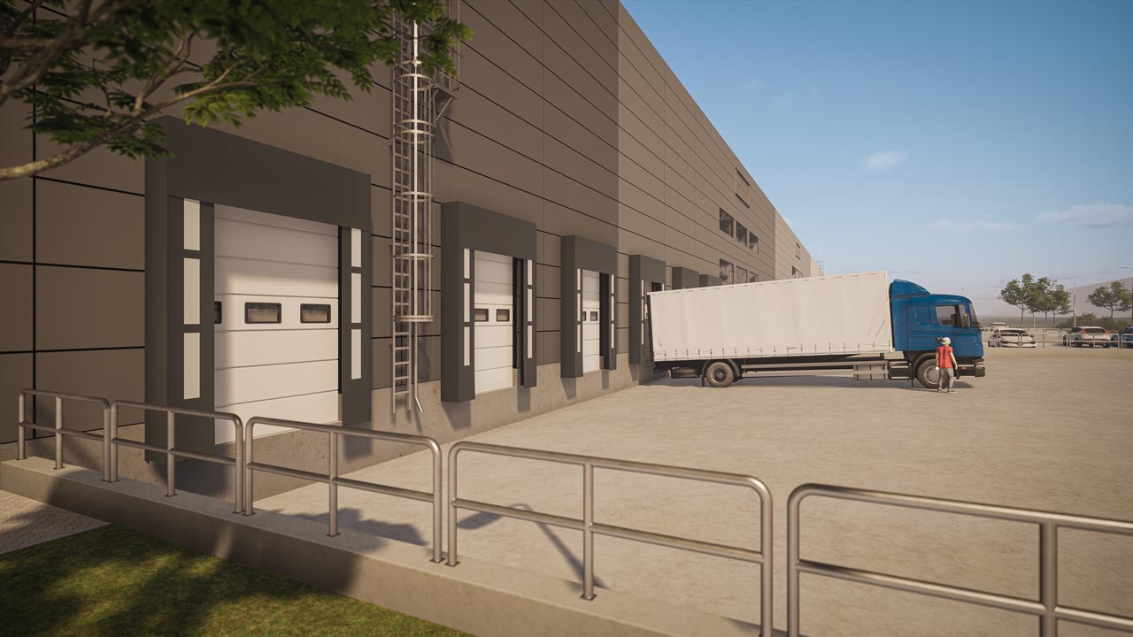

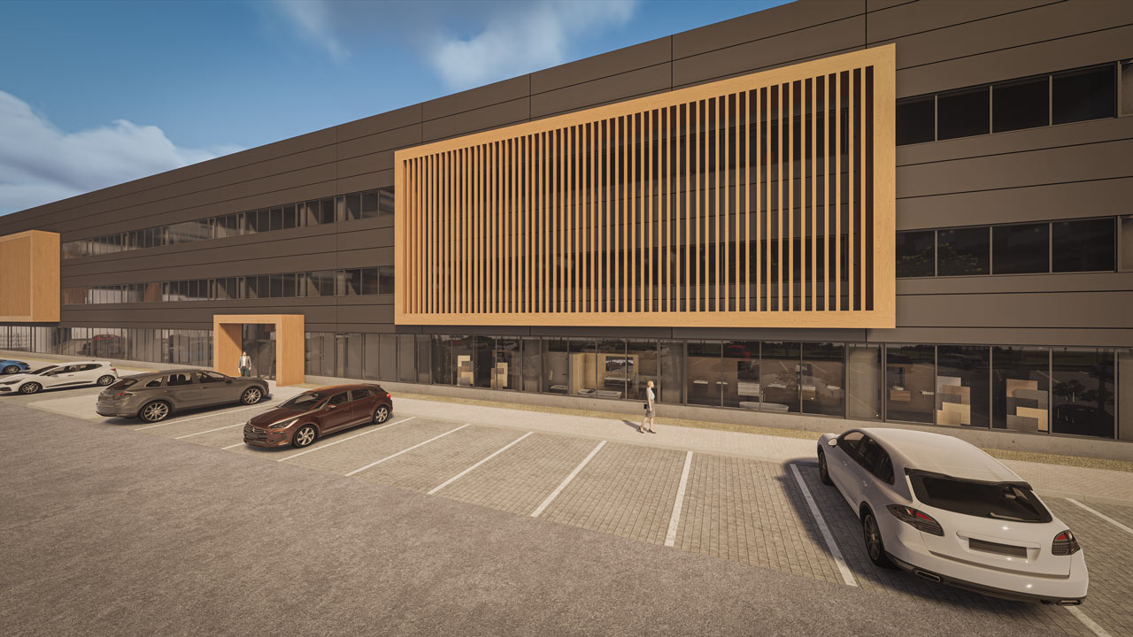


 Information Brochure
Information Brochure  Information Brochure
Information Brochure  Information Brochure
Information Brochure