Rainbow Center – Das Areal der Zukunft
Wir stellen Ihnen das strategisch gut positionierte Areal am Rande von Neusohl (Banská Bystrica) mit 50.900qm Gesamtfläche und direkter Verkehsanbindung an die Schnellstraße R1 vor. Es entspricht den höchsten Standards von Gewerbeimmobilien, den Sie derzeitig am Markt erwarten können. Lagerflächen bis 18.000qm, Büro- und Verwaltungsräume, Verkaufsflächen und eine international agierende Spedition sind direkt im Hause.
Das Areal befindet sich im südlichen Teil von Banská Bystrica, im Stadtteil Kremnička. Von der westlichen Seite ist die Zufahrt auf die Schnellstraße R1/E77, von der nordöstlichen Seite auf die Schnellstraße 69 und von der südlichen Seite auf die Schnellstraße 2414 möglich. Der Park ist vom Zentrum und den Gewerbegebieten leicht erreichbar und ist von der Schnellstraße R1 aus gut sichtbar.
Räumlichkeiten für Ihr Unternehmen
Vermietung von Lagerflächen ab 1.000qm bis 18.000qm. Die Hallen sind auf Kundenwunsch mithilfe von Trennwänden auf die gewünschte Größe teilbar. Die Fläche kann produzierendem und nicht produzierendem Gewerbe, leichter Industrie, Distribution oder als Lagerfläche dienen.
- Individuelle Lösungen nach Kundenwunsch
- Von kleinen bis hin zu großen Räumlichkeiten
- Lichte Höhe min. 12m
- Problemlose Zufahrt und weitläufige Manövriermöglichkeiten mit Lastkraftwagen
Technical specification
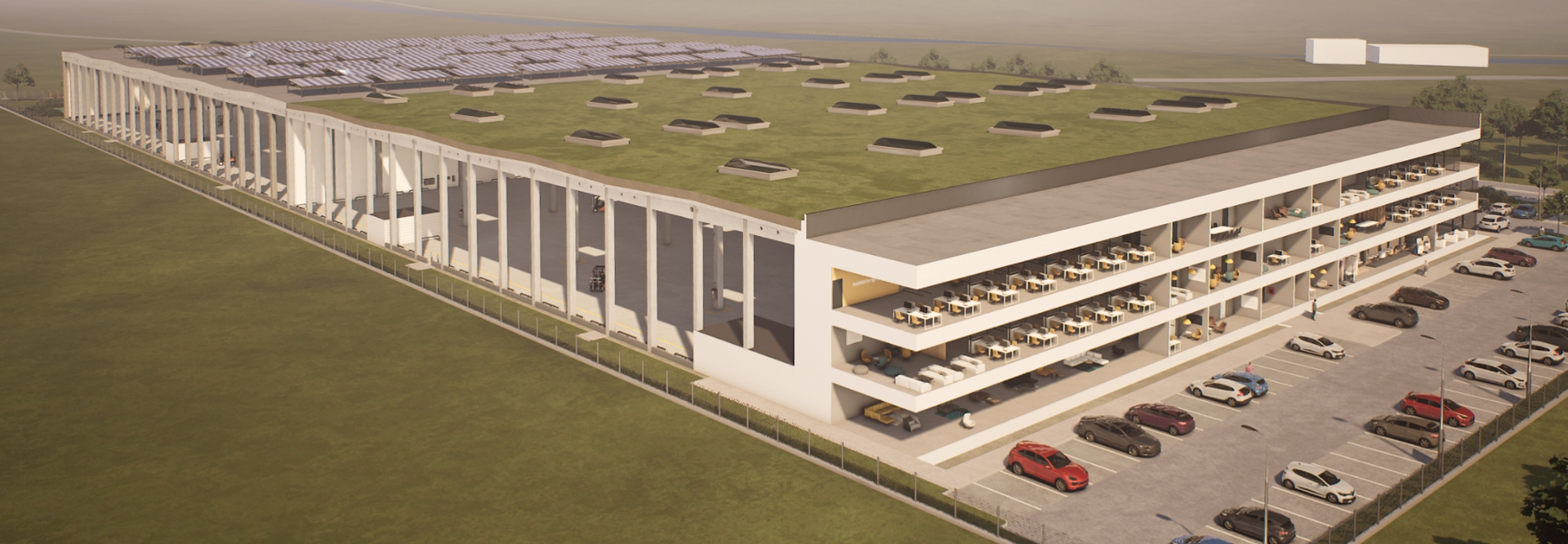
Sustainability Related Features
EV charging stations - Preparation Building Management System – Yes Solar panels installation – Building ready for instalationFloor
Floor loading –70 KN/m2 Floor slab thickness – 16cm Floor flatness – DIN 18202 table 3, Line 3 equaling 5mm for storage and handlingStructureStructure
Structure material (beams and columns) – Concrete and/or steel Column grid – 12x24 Clear ceiling height – 12m Definition: Lowest point of the beam (main beam), with no technical equipment Wall protection (interiors) – 30cm concreteEnvelope
Wall protection (exterior) – 30cm gravel anti-splash Insulation: Wall – 200mm Mineral wall Insulation: Roof – 280mm Roof membrane – 1,5mm PVC Roof insulation type – Mineral wool with high compressive strenghtHealth & Safety
Sprinkler regulation – local code ESFR Sprinkler system – K – 14 Smoke/fire alarm system – SK regulation Roof height safety plans and risk assesment -Implement rict assesment of the roof -Create roof plan indicating safety features anddangerous areas (e.g. skylight) Roof access – Ladder with alocker Fall protection system – Safety points Exclution zone – 3 meter perimeter or more on the roof if legally requiredTechnical Installations
Rain water drainage – Siphonic system - insulated Heating – Gas dark tubes Minimum temperature in WH – 12°C Transformer capacity – 630kVaTechnical Installations
Number of dock levelers and dock doors – 1 per 850m2 Dock leveler specks – Electric (2,0m x 2,5m) Dock door specks – Electric (3,0m x 3,5m)Lighting – Warehouse
Natural light – Appx. 4% in handling area via skylights Lighting type – LED Lighting illuminance – 200 lux in storage , 300 lux in handling area , at 1 m heightOutdoor Area
Car park material – Block paving (concrete or asphalt) Drive way material – concrete or asphalt Exterior lighting type – LED Exterior lighting illuminance – 5 lux (10 lux at front facade or truck court) at 10m distance Hydrants – By local fire regulation Landscaping - Grass and trees based on local regulation and GLP standards Reuse of rainwater for toilet splash/gardening – YesStrategischer Standort an einem Verkehrsknotenpunkt
Der Logistikpark ist an einen Hauptverkehrsknotenpunkt angebunden, über den die Schnellstraße 69 eine schnelle Verbindung nach Pressburg (Bratislava), Wien oder Budapest sichert – was den idealen Standort für Lager und Vertrieb ausmacht.
Mehr zum Projektstandort
- ZVOLEN - 15 km
- ŽILINA - 95 km
- BUDAPEŠŤ - 180 km
- PRESSBURG - 210 km
- KASCHAU - 240 km
- WIEN - 280 km
- KRAKAU - 220 km
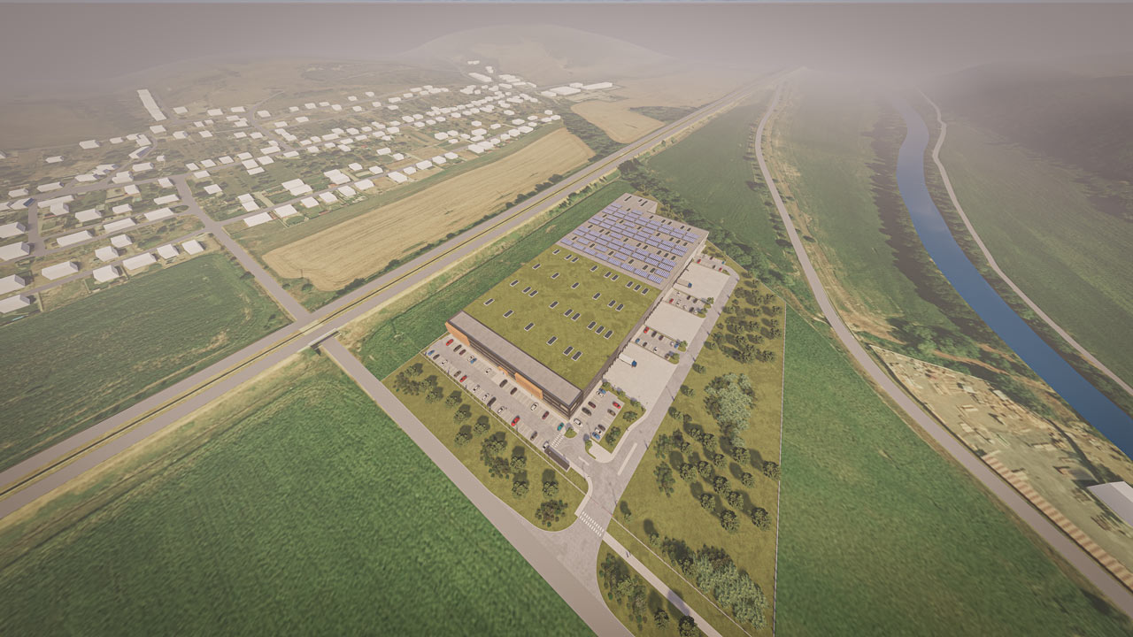
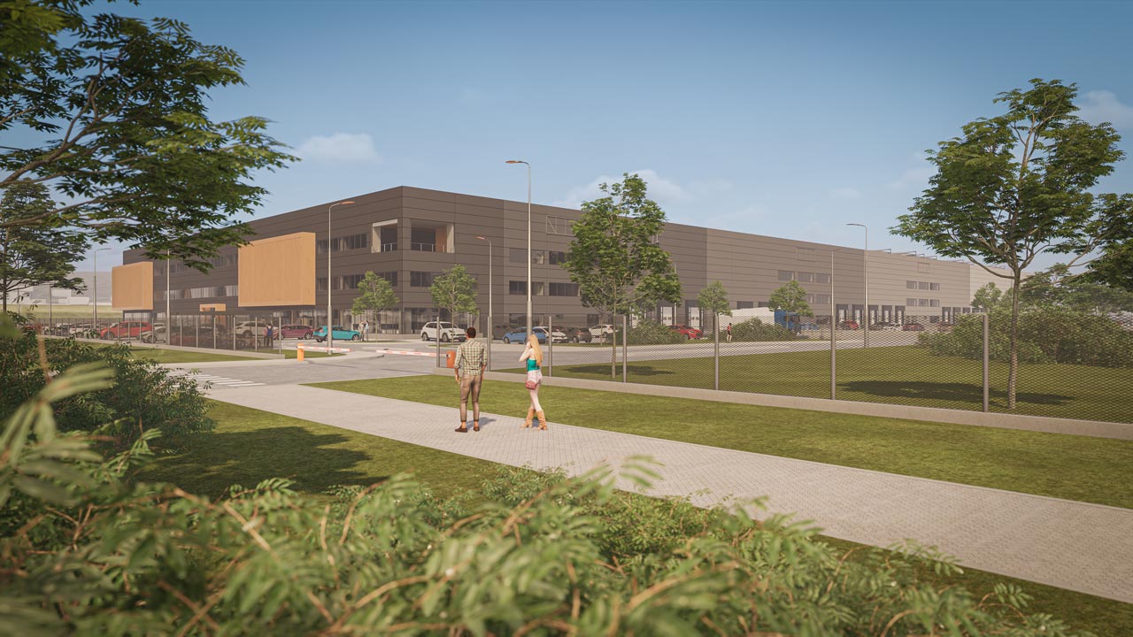

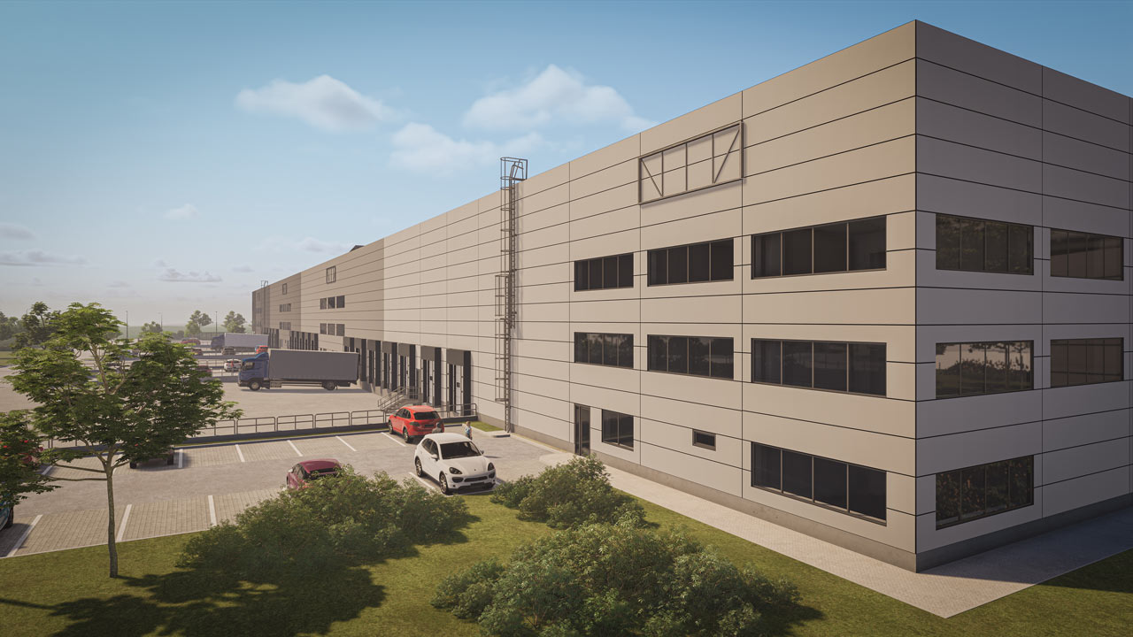
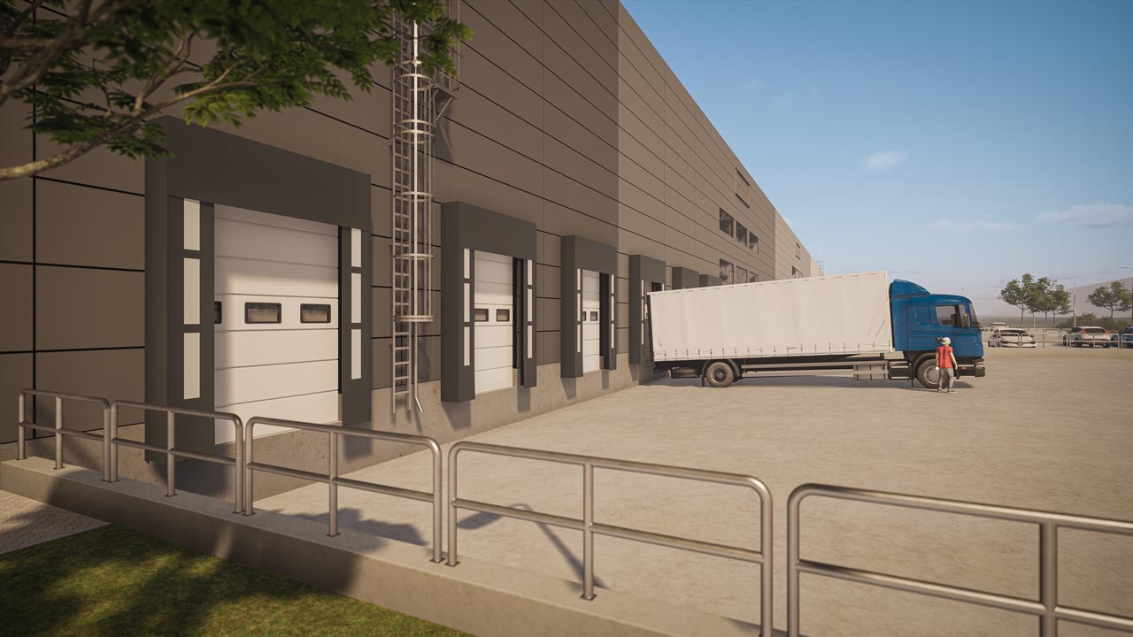

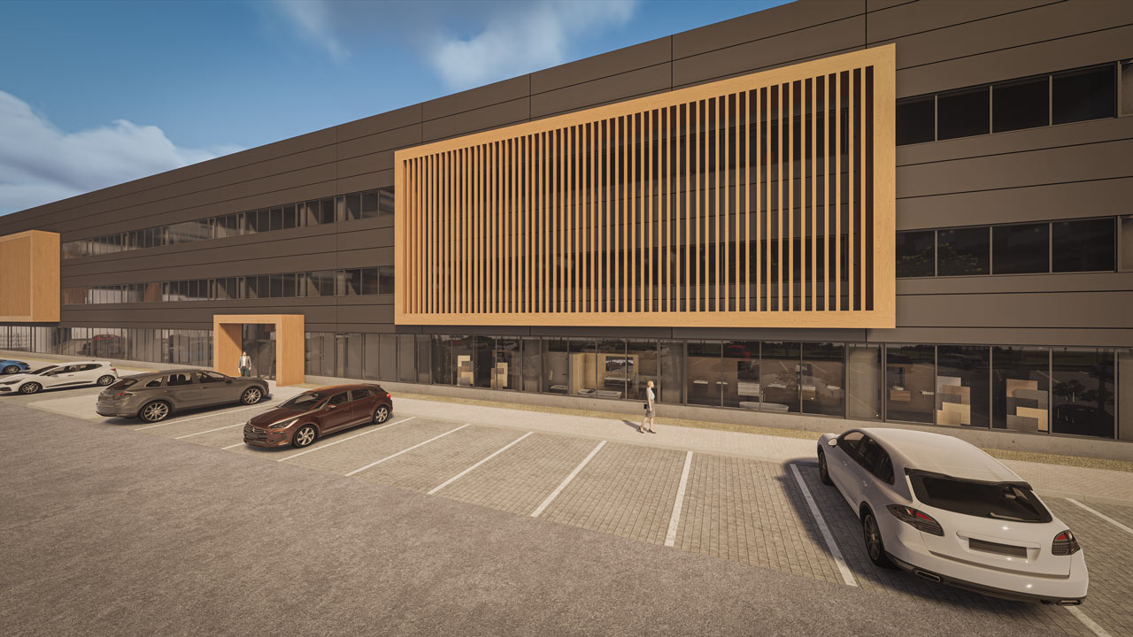


 Informationsbroschüre
Informationsbroschüre  Informationsbroschüre
Informationsbroschüre  Informationsbroschüre
Informationsbroschüre